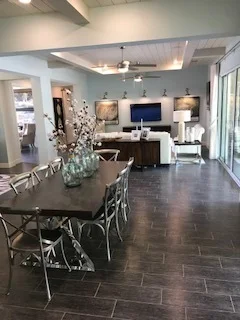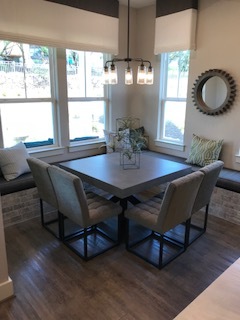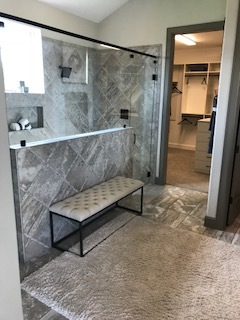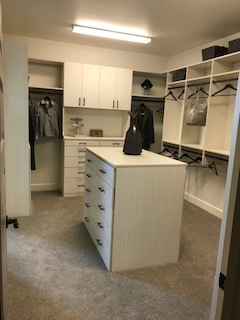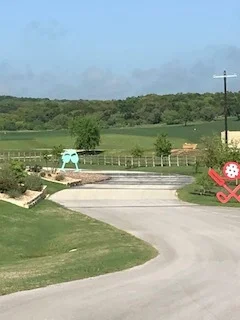This is the first article in my series as I explore new home construction communities in the Central Texas area. I visited the 55+ gated community of Kissing Tree today in San Marcos. This is a very cool community, to say the least! Check out their website at KissingTree.com to see the details for yourself.
And I can't move on with this article with a clear conscious unless I remind you to read an earlier article I wrote about some things to be aware of when dealing with new home construction homes - you can read that article by clicking here: A Few Warnings and Things You Need to Know Regarding New Home Construction Purchases.
Now, back to Kissing Tree! I love how they describe the community on their website: "Kissing Tree is 1,300 acres, custom built with a Texas attitude, which means a focus on community that’s perfectly balanced with independence." Kissing Tree offers a sense of community with a golf course, restaurant, social hall building, fitness center, resort-style pool and parks along with a sense of independence with miles of walking trails and single family homes - it's a perfect mix.
The community has recently begun to be underway and many of the amenities are still in the works. During my visit, I took a look inside each of the eight model homes, in the "model home park," just a few steps from the welcome center.
First, before I delve into the model homes, I need to tell you that the homes are somewhat divided into two categories: Regent and Chancellor. Both packages come with nice included upgrades like: 42" upper kitchen cabinets; Whirlpool stainless steel appliances; double ovens; ceramic tile flooring in kitchens; bath and utility rooms,; elongated comfort-height commodes in all baths; R-38 blown attic; R-11 sound insulation in owner's suite, baths and utility rooms and so much more I cannot list it all here.
Now onto the Regent, this package goes a bit beyond the standard features and includes (depending on the plan): 10' plate ceilings; interior light fixtures: (a) under cabinets; (b) pendant lights over island; wood-framed mirrors 36" high in owner's bath and powder and 1/4"polished edge mirror in hall baths; upgraded appliances and a few others enchancements. I'll be sure to note which package is associated with each model.
Oh, and one more thing, please, please remember that most model homes have been decorated by amazingly talented stagers and designers and boy do they do a good job! Keep in mind also, that most of the model homes almost always include hefty upgrades too.
Let's begin!
BARD - (Regent) - Style: Texas Hill Country 3/3, 3398SF
This plan is the only model with three bedrooms and is the largest in square footage with over 3000SF. This home definitely has the "wow factor," with exposed beams on the ceiling, wine cellar area, spacious feel throughout (even in the bathrooms) and healthy mix of rock, stone, brick and wood. The Bard starts at just under $495,000.
WHEATON - (Regent) - Style: Contemporary 2/2, 1830SF
Sleek and smooth lines throughout, from the exterior to the interior. The backsplash in the kitchen, the lighting pendants and tile floors all echo retro; even the outdoor patio includes a modern fire-pit for cool nights. Be sure to look up - the ceiling are even modernized! The Wheaton starts at just under $320,000.
Check out the ceilings!
BRYANT - (Regent) - Style: Modern Farmhouse 2/2.5, 2335SF
This is probably my my most favorite plans, because of the adorable use of built-ins throughout - just so charming! Of course there is a sliding barn door too; this was a very popular addition that gained a lot of attention in the last few years, but I don't care how many homes include this feature, it's still enchanting! The built-in, exposed shelving in the kitchen, nestled over the white tile backsplash, is well done and irresistible. The wood-slatted ceilings in the living/kitchen area are fitting and add a nice farm touch. There is also a built-in nook by the back door area, entry from the garage, filled with cubbies and a bench. The laundry room is large and in this model, is being used also for a gift-wrapping center (a dream of mine!!).
The Bryant starts at just under $379,000.
TULANE - (Chancellor) - Style: Traditional 2/2, 2063SF
This plan definitely lives up to its style, from the exterior especially, as being a more "traditional" style. The model home is decked out, complete with a room for wine storage and a nice bench against a rocky wall, coupled with criss-crossed ceiling exposed wood beams. This is a two-story (the only two-story in the model home park) and the upstair area can be used for storage or a place for the grandkids (as the model home has it staged). There is no bathroom upstairs, though. The Tulane starts at just over $350,000.
MIDDLEBURY - (Regent) - Style: Contemporary 2/2, 1520SF
This is one of the smaller plans, but the space is well-planned. There are many unique (I have not seen used before) features inside the model including tile on the ceiling in both the kitchen and master bedroom and the stone used for the kitchen counters is stunning. The Middlebury starts at just under $289,000.
COLBY - (Regent) - Style: Modern Farmhouse 2/2, 1424SF
The Colby has the special farmhouse touches throughout. I like the lay out of this plan with the kitchen eating area nestled in a corner, yet still part of the area and lit by big windows. There is a nice front porch too. This is the smallest in square footage of all the plans in the model home park. The Colby is listed at just under $280,000.
CLARKSTON - (Chancellor) - Style: Santa Barbara 2/2.5, 2239SF
This plan is another one of my favorites and you'll understand why soon - it has its own perfectly-sized pool and casita! This plan is laid out well and has a huge master closet. Off the kitchen leads to th covered patio, pool and adjoining one bedroom , one bathroom casita. This plan also offers a dog washing tub in the laundry room. I asked about the caista being an add-on to any of the plans, and the sales agent said yes, it can be! . . as long as it "fits the build line." The Clarkston starts at just under $361,000.
VASSAR - (Regent) - Style: Texas Hill Country 2/2.5, 2496SF
The Vassar plan is another nice option with a really flowy, open feel; it's unique as far as "open" floor plans go. Very spacious and one of the largest square footages of the models. The Vassar starts at just under $392,000.00.
The amenities Kissing Tree has to offer are extensive! 18-hole golf course; 18-hole putting course; driving range; restaurant; social building; 18 miles of trails; resort-style pool; indoor pool; fitness center; pickleball courts; bocce ball courts; tennis courts; horseshoe pits; demonstration kitchen; biergarten and community parks. Plus, the community has established trees, large ponds and really pretty views and many of the homesites back to the golf course.
Of course, there is just so much to tell you and hundreds of great things about Kissing Tree . . .it's impossible for me to write it all here. If you are interested in learning more about this 55+ community in beautiful San Marcos, please connect with me and I'll be happy to help you!
Victoria Peterson 512 695 8923 RealtorRVictoria@gmail.com
PS While you're in San Marcos, be sure to visit the San Marcos Premium Outlets and one of the best local shops ever (and a great burger), CenterPoint Station, both just SECONDS from the Kissing Tree community.














